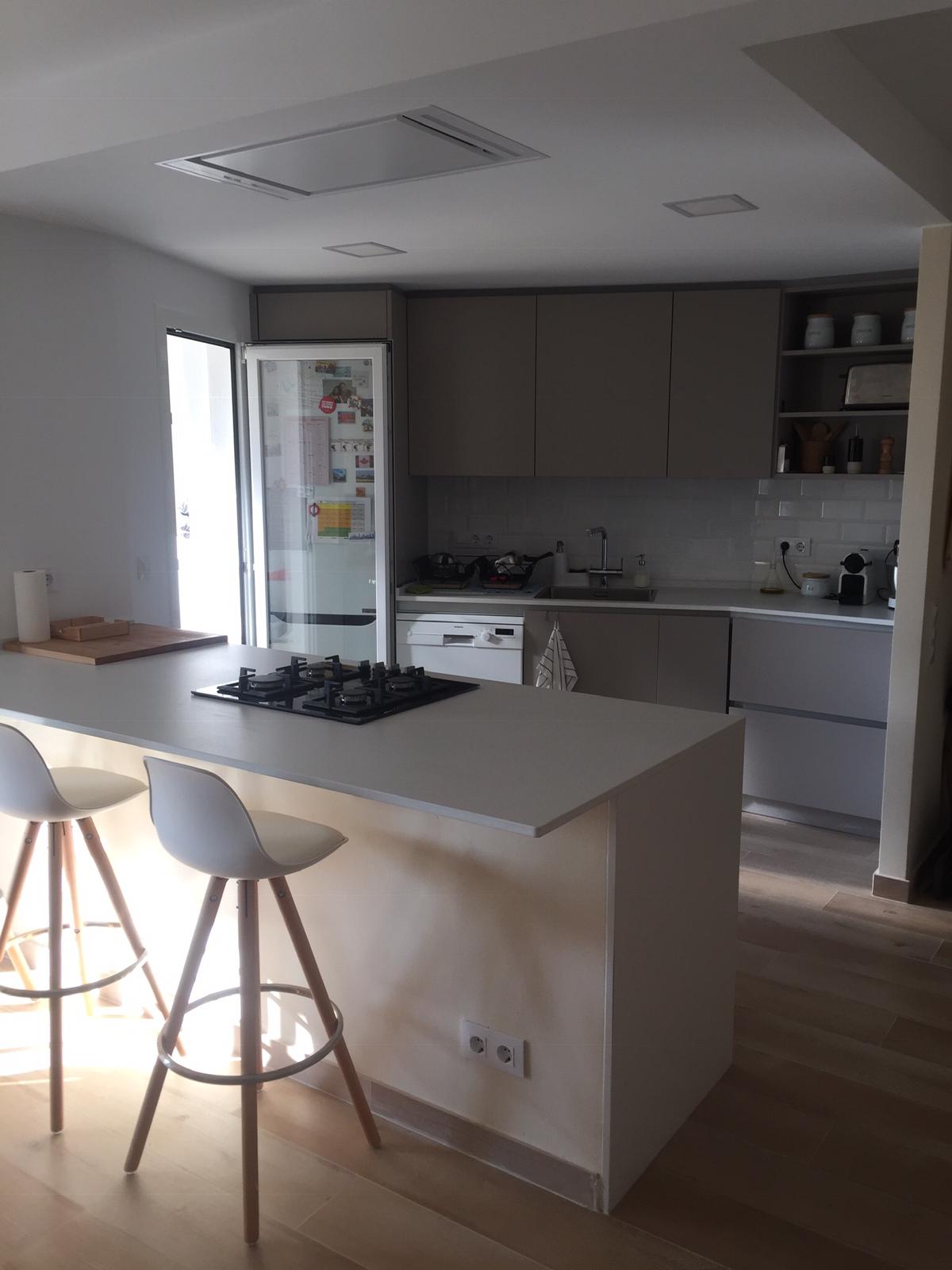In Sant Pere de Ribes, the owners, Marta and Victor, wanted to open their kitchen to the dining room. The idea was to open a hole in the wall between the kitchen and the dining room as a serving hatch with an island hood. However, we suggested other options. After presenting several projects we came up with the perfect idea. Open it all up. Remove the door to the living-dining room from the hallway. Completely demolish the partition wall between the kitchen and dining room to fully integrate the 2 spaces.
Photos of before the Reform in Sant Pere de Ribes
We show you the process of reform in which we proceed to demolish partition wall, doorway,…
The result of opening it all up gives the spaces more light and spaciousness. The kitchen is much more practical. As it is integrated to the living-dining room it seems bigger and hides the peculiarity of one of its oblique walls. The hood is ceiling-mounted so it does not break the vision. It is white so it is more integrated into the ceiling.
Kitchen of our supplier INKO of the Gourmet range, confit color. Dekton ZENITH color.
Marta and Victor can stay connected to family life in the living room while they are in the kitchen. In the end they decided to change the furniture and lighting in the living room. All in all it is a spectacular change!


