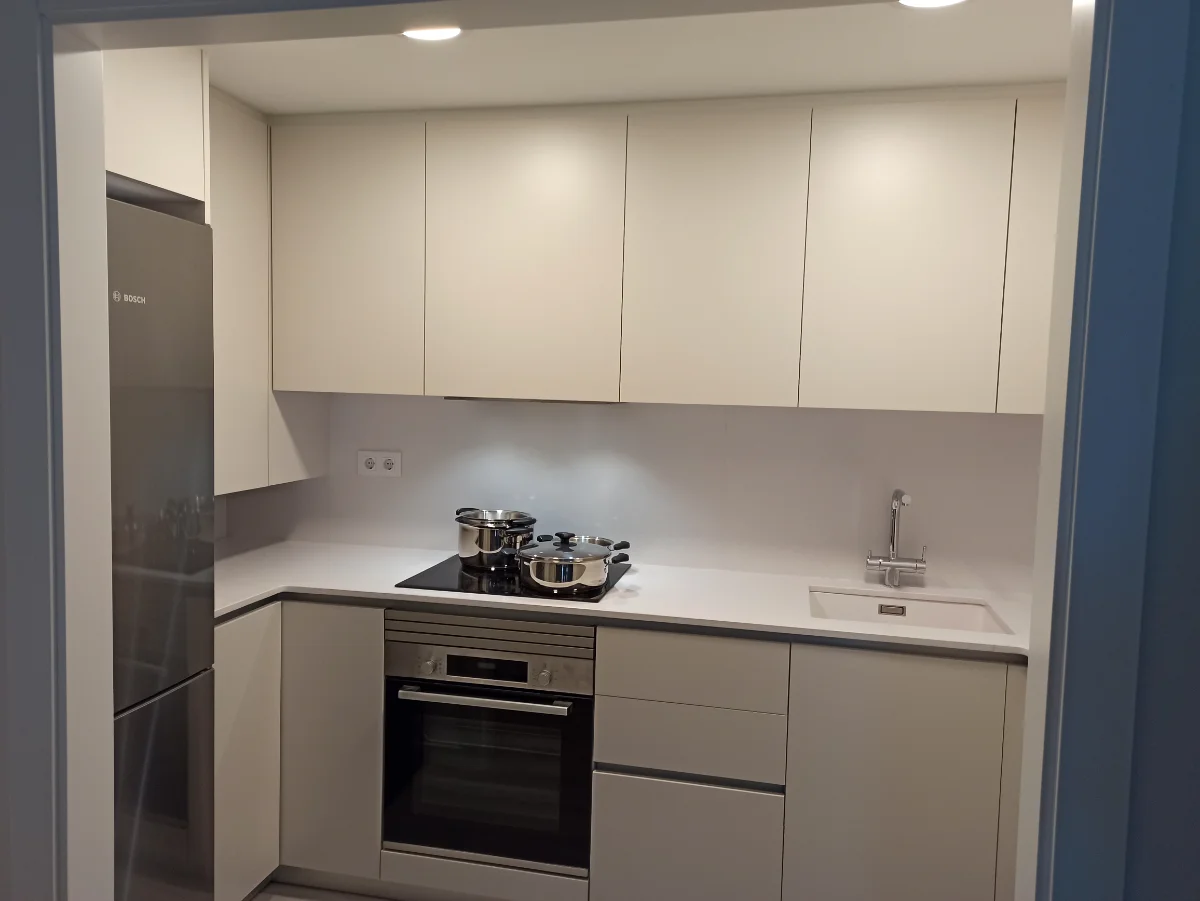Work on the entire house. The kitchen, bathroom, general flooring and lighting have been renovated. The interior doors have also been changed to white lacquered to brighten the space by making them more discreet. The entire floor has also been repainted.
In the bathroom, flooring and wall tiles have been replaced. The bathtub has been removed and replaced by a more functional and space-optimizing shower tray. The faucets and toilets are new, as well as the entire bathroom.
The distribution of the kitchen is quite similar to the previous one because Pili did not want to remove partitions for a more radical change. She wanted to keep the kitchen tucked between walls but open to the dining room.
The aesthetics of the furniture and the kitchen countertop were changed to much lighter colors and with handle-less doors in order to lighten the space and give more light to the space as it is located between walls. The modules are more efficient in terms of interior storage.
The floor is ARBITON VINYLIC parquet of light gray color reference LATHI and has been placed throughout the floor the same. The material is resistant to moisture and heat and is easy to clean.
The kitchen furniture is of the INKO brand in FUMET color with aluminum GOLA for handle-less opening.
The kitchen countertop is SILESTONE WHITE STORM 2 cm thick with its front wall cladding so as not to put tiles. It is more comfortable and hygienic.
The end result is clean, bright and very comfortable.


